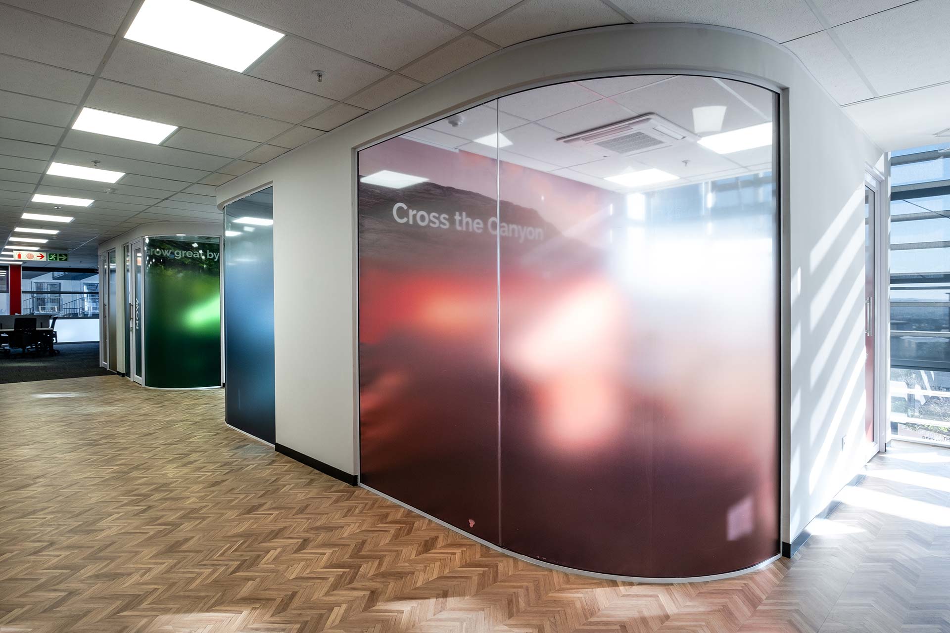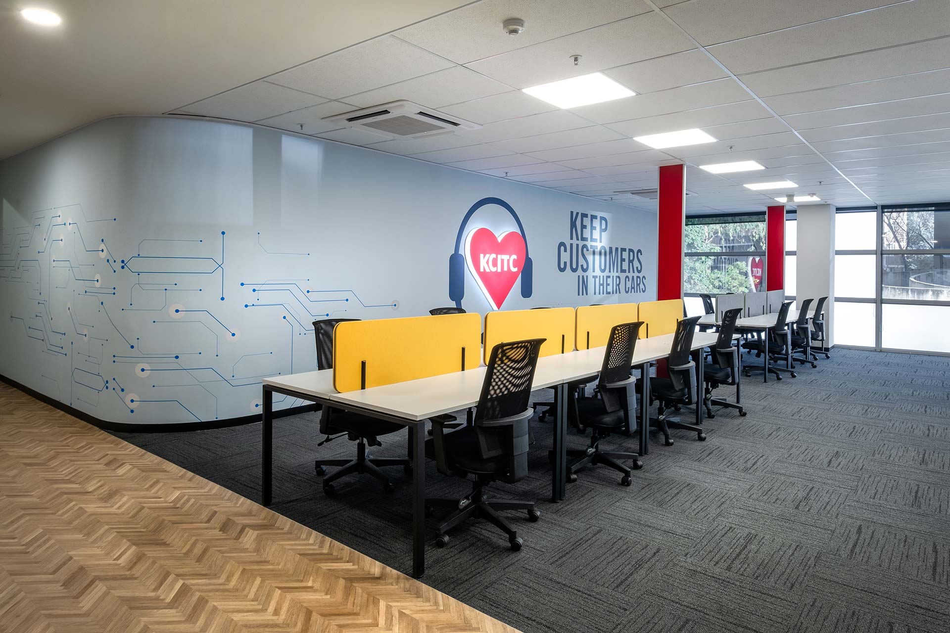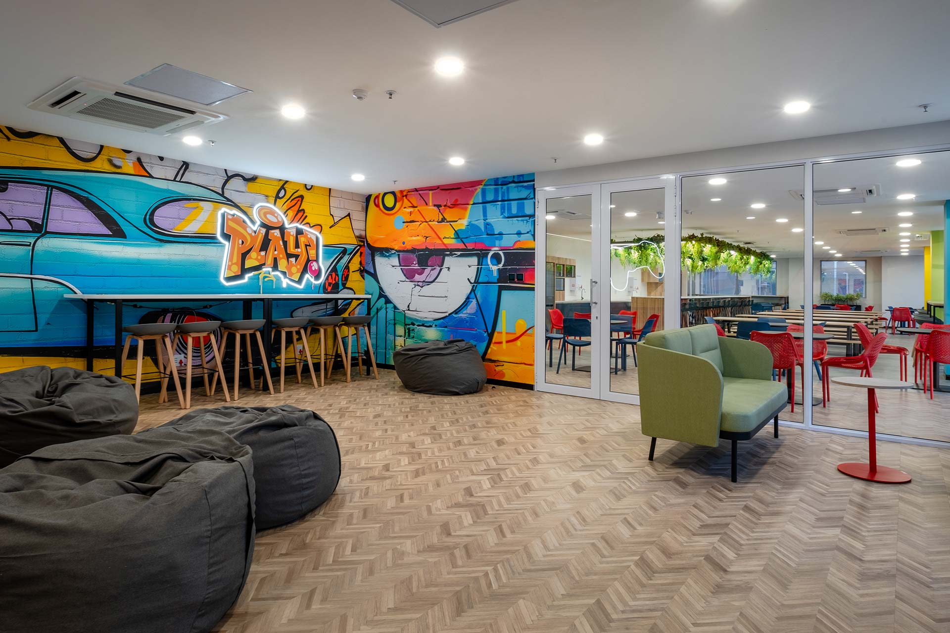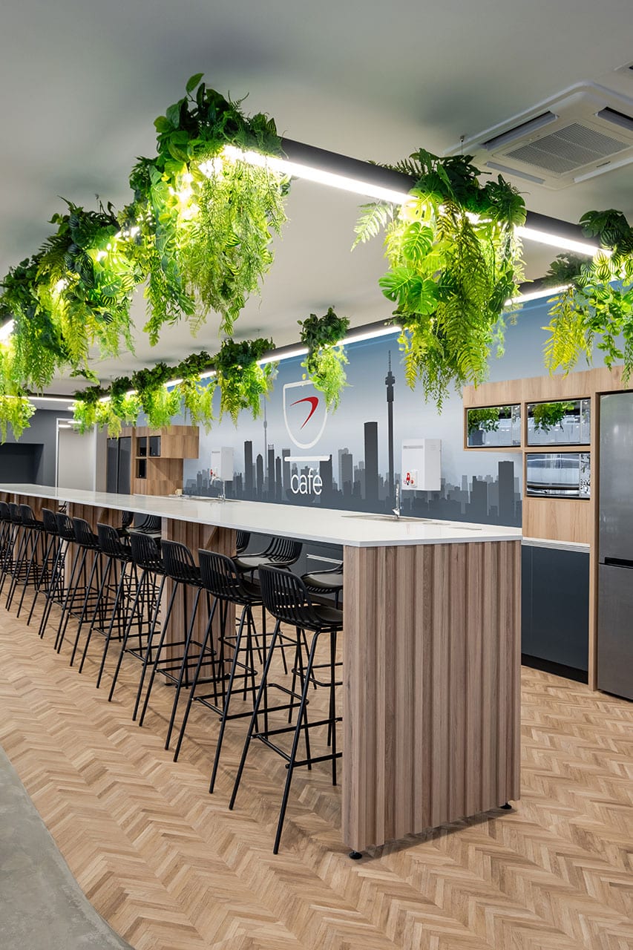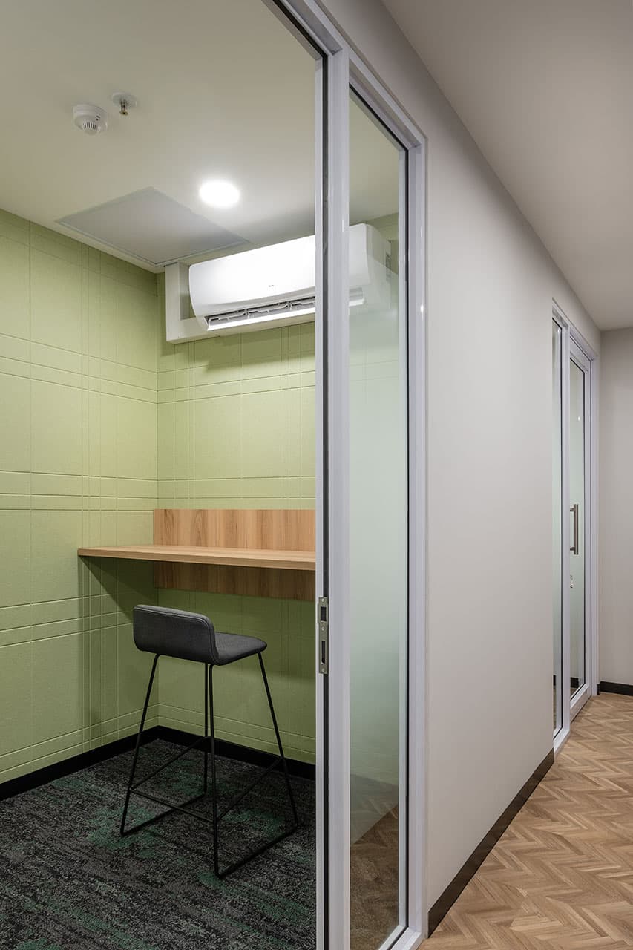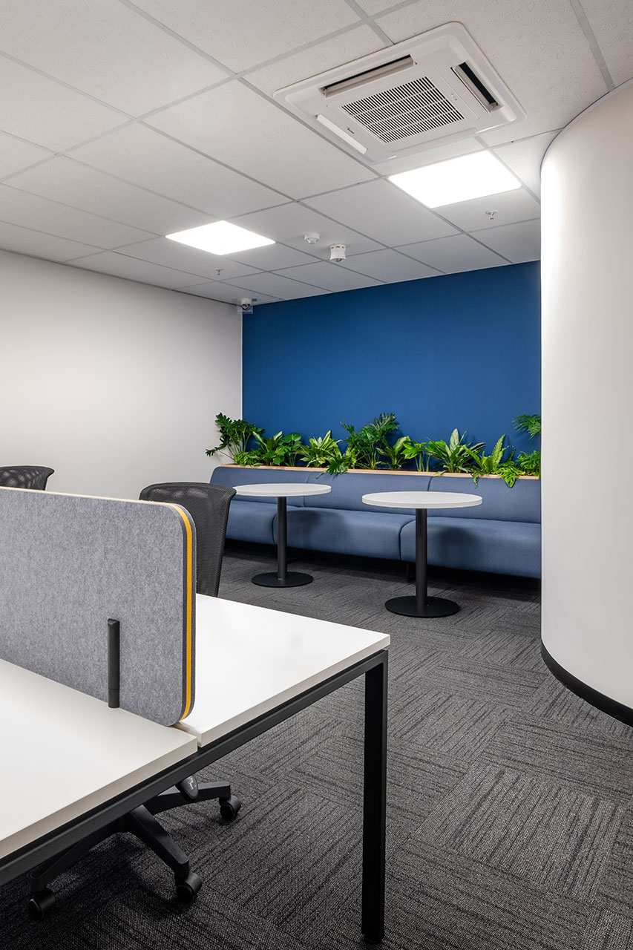Private Automobile Finance Client
A Connected WorkspaceJohannesburg
This Johannesburg-based project showcases Trend Group’s expertise in commercial interior design for the finance sector. Following the success of a previous call centre office fit out, Trend Group was reappointed to deliver a refined and connected workspace for the client’s automobile financial services division. Combining functionality with wellness, the interior office design features bespoke joinery, premium finishes, and brand-led detailing. Trend Group created a purpose-built commercial fit out that embodies the client’s values while enhancing employee experience and operational efficiency.
BUILDING ON DESIGN LANGUAGE
Following the successful completion of a call centre commercial fit out for a private client in the finance sector, Trend Group was re-engaged to deliver a second phase. This time, the project involved designing and fitting out a workspace for their business unit focused on automobile financial services. Because much of the design intent and brand language had been developed during the first phase, Trend seamlessly continued the visual language established on the floor below while tailoring the space to the specific needs of the new team.
A COHESIVE SECOND PHASE
As with the original brief, this interior office design project called for an environment that balances the high-performance demands of banking operations with comfort, wellness, and an uplifting employee experience. Reflecting the client’s values of transparency, openness, and inclusion, the design blends operational excellence with people-first thinking.
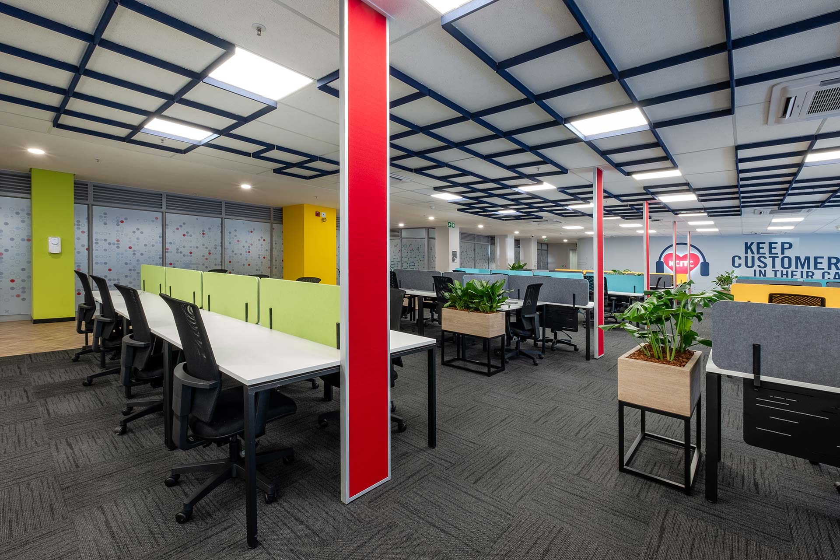
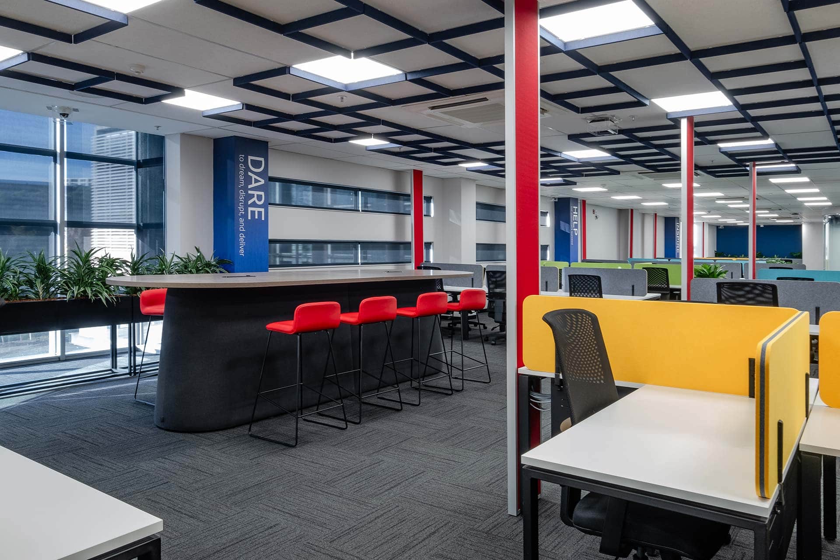
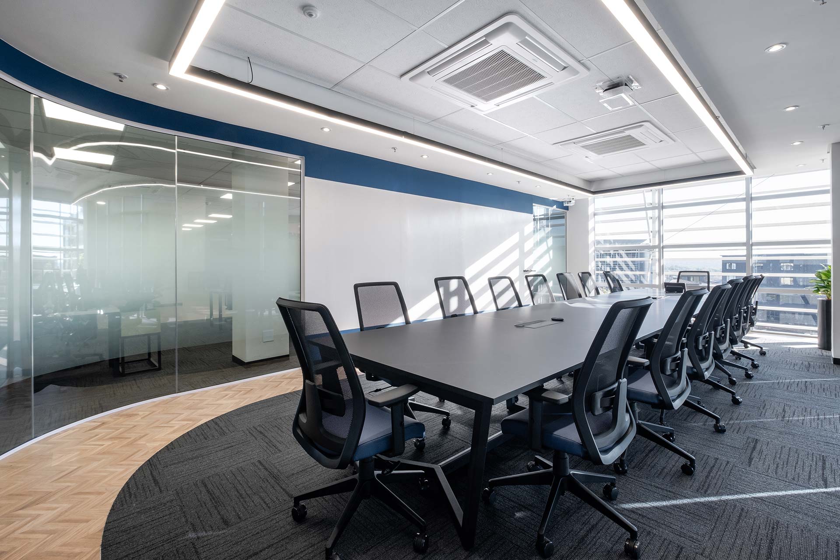
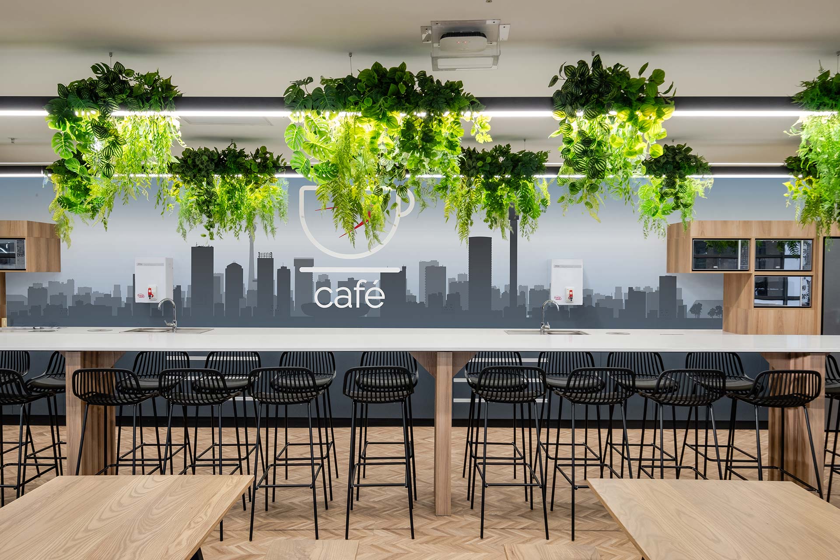
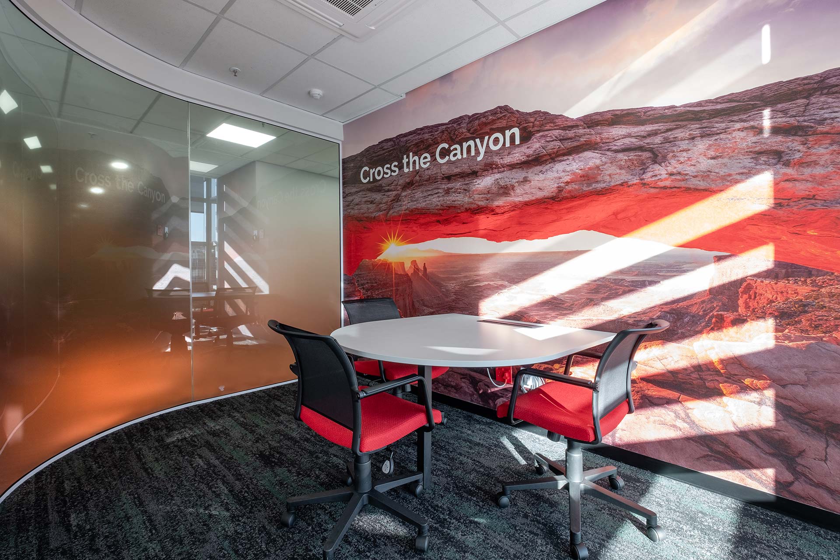
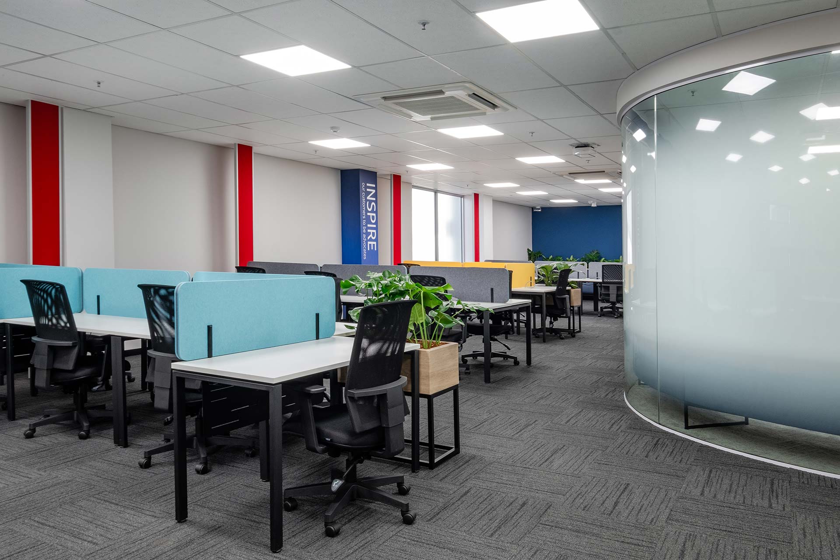
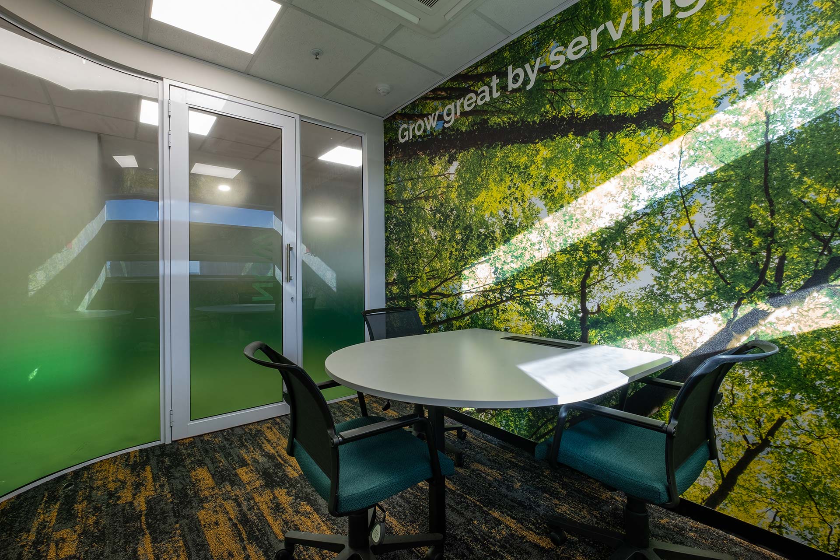
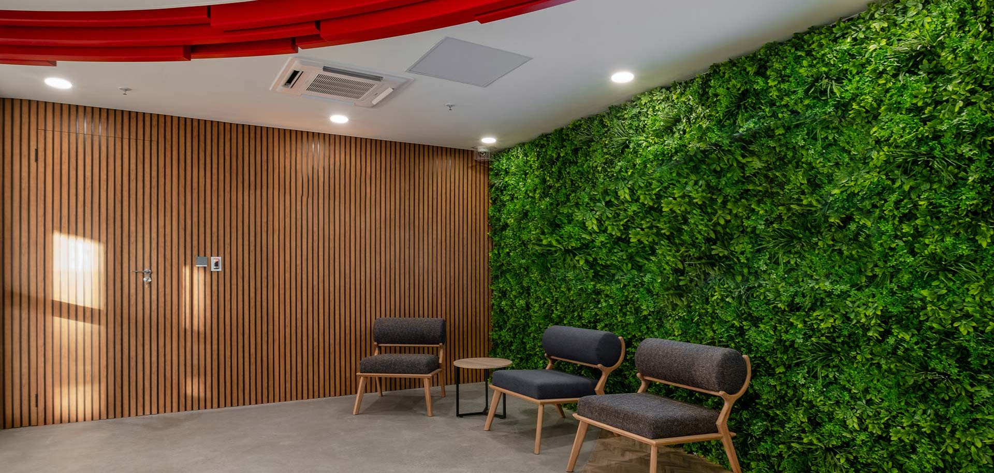
FLUIDITY IN DESIGN WITH USE OF COLOUR
Key design details were intentionally carried through to maintain a cohesive look and feel across both spaces. Fluid curves, refined materiality, and brand-inspired touches feature prominently, ensuring a unified identity throughout the building. A distinctive curve motif, inspired by the client’s signature brand mark, anchors the interiors. These soft, sweeping lines appear throughout both floors of the call centre – such as in ceiling details and floor treatments – subtly reinforcing brand identity while enhancing circulation and connectivity.
Premium finishes and bespoke joinery reflect the same refined materiality of the original fit-out, while bold pops of colour and playful design cues across staff zones foster energy and a sense of belonging.
WELCOMING SPACES FOR FUNCTION AND CREATIVITY
Because the workspace connects directly to the main reception, Trend opted for a welcoming waiting area rather than a traditional desk. Soft textures, calming tones, and comfortable seating create an inviting first impression for visitors. A standout feature of this office design is the creative room – or think tank – designed for agents to connect, brainstorm, and share ideas in a relaxed setting. Positioned within the working environment but separate from the canteen, this flexible space encourages collaboration outside of the usual workstations.
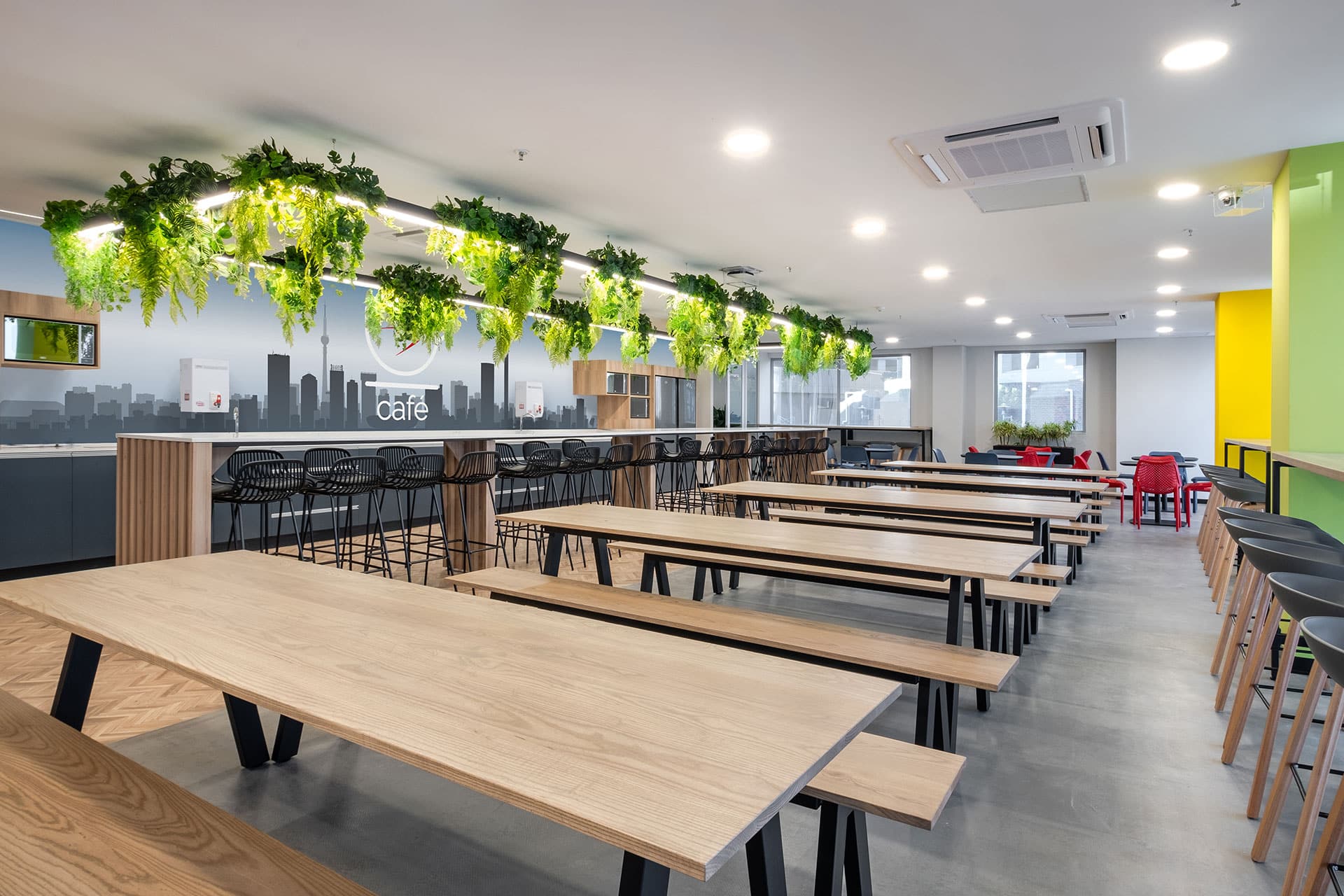
EXCELLENCE IN DELIVERY
Spanning 1,866m², the commercial fit out project had a tight timeline of five weeks. Despite the challenge, the Trend Group team, suppliers, and contractors worked around the clock to ensure the project was handed over on the client’s expected date.
By blending continuity with purposeful customisation, Trend delivered a harmonious, brand-consistent environment that supports both functionality and employee wellbeing. The workspace mirrors the sophistication of the original fit-out while responding to the specific needs of the automobile financial services business unit, creating an environment where performance, collaboration, and employee experience thrive.
