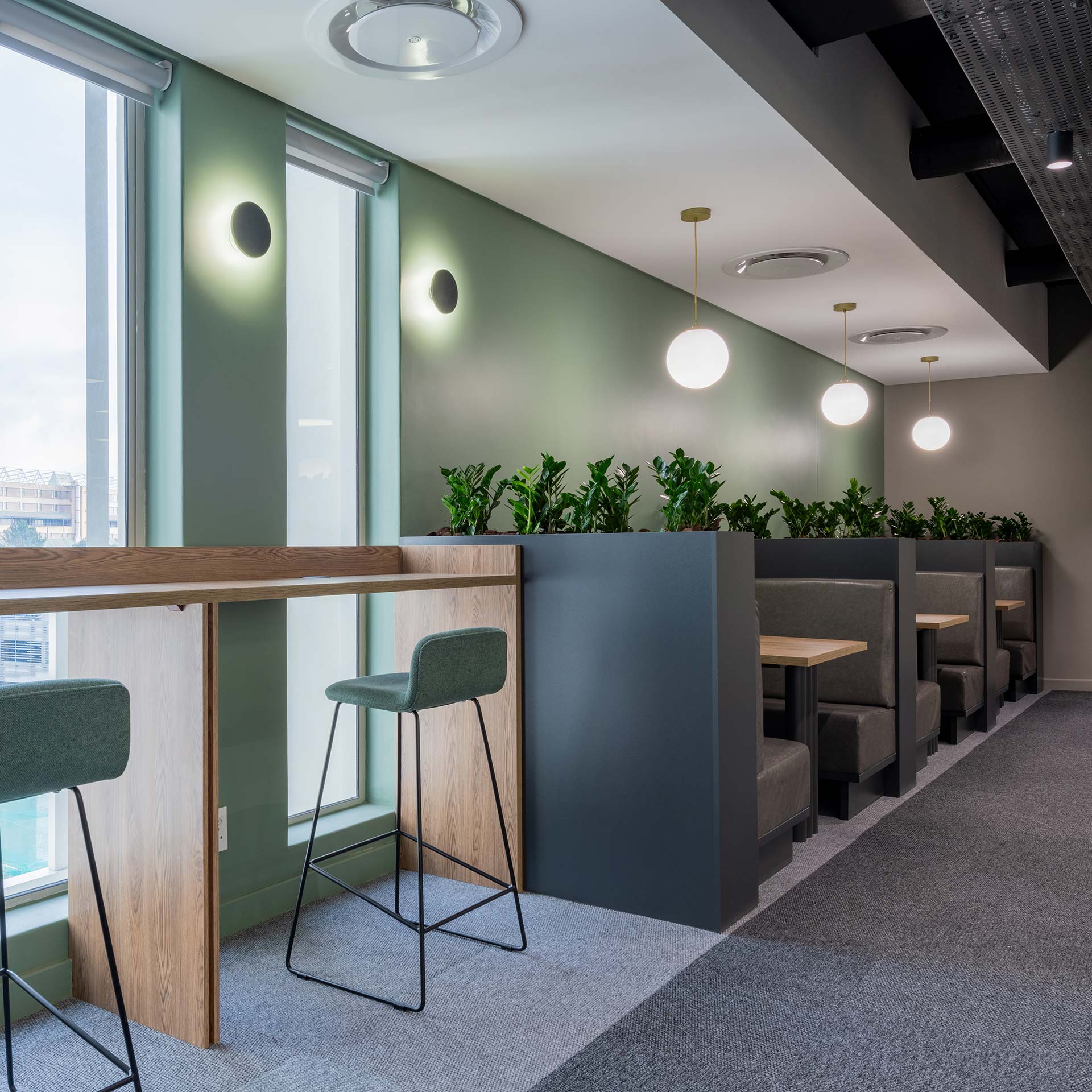Boosting ROI with Data-Driven Office Layouts & Design
In today’s hybrid world of work, smart businesses are treating workspace design as more than a look-and-feel exercise – they’re seeing it as a strategic lever for performance and return on investment.
Done right, office design and functional office layout can drive cost efficiencies, improve productivity, and contribute to talent retention. But how do you ensure your office layout accomplishes all that? The answer lies in data
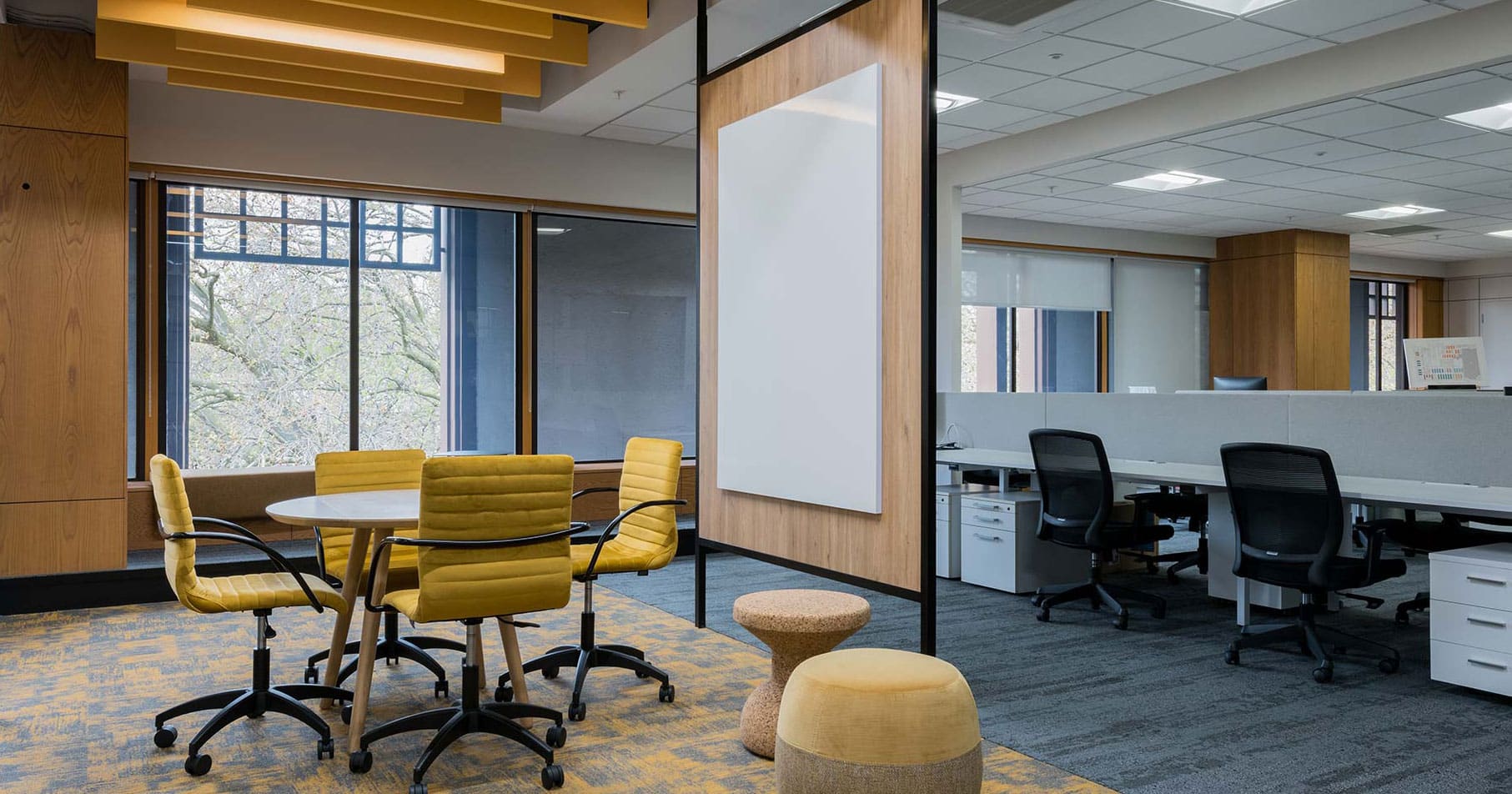
Design That Pays for Itself
Businesses are under pressure to do more with less. That’s why every square metre needs to work harder. By using workplace data to guide layout decisions such as occupancy rates, meeting room usage, employee feedback, and task-based zoning, companies can optimise space for actual needs rather than assumptions.
This often means:
- Consolidating underutilised areas
- Creating multi-use spaces
- Introducing shared desks where appropriate
- Reducing operational and energy costs through more innovative layouts
In many cases, these changes lead directly to measurable savings and improved space efficiency.
A good example of this principle in action is our project in collaboration with Paragon, for Pinsent Masons, where we delivered a fully agile working environment for their Rosebank office.
By incorporating bookable desks, focus zones, and shared collaboration areas around the building’s perimeter, we helped unlock flexibility and optimise real estate use, creating an office that supports hybrid work without wasted space.
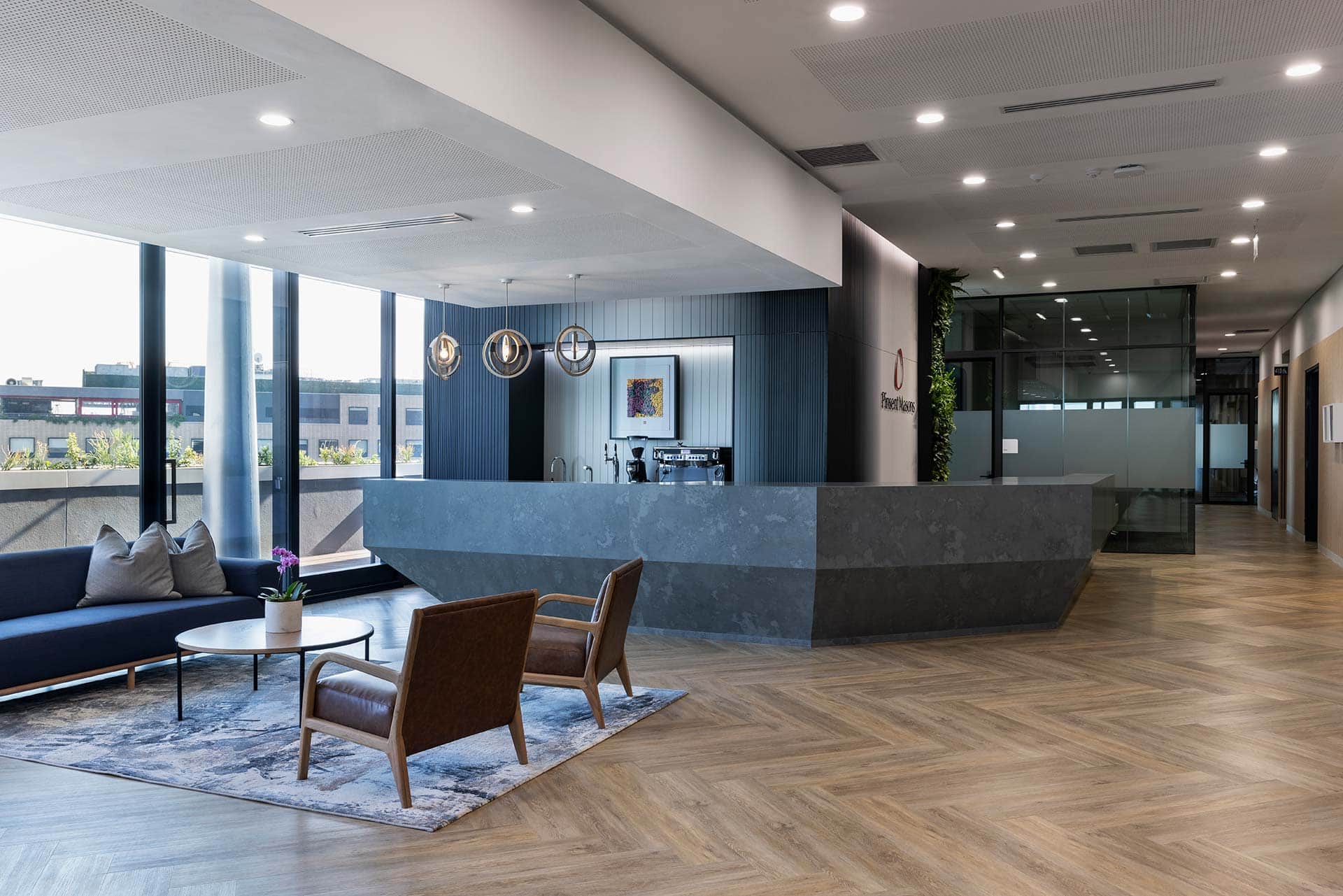
A Human-Centred Approach Still Wins
Data shouldn’t replace design intuition – it should enhance it. Combining analytics with real-world experience enables design teams to strike a balance between efficiency and human comfort, as well as team dynamics.
Think of it as layering logic on top of empathy: data shows how the space is used; good design interprets why.
This results in:
- Higher employee satisfaction
- Spaces that support different work modes (focus, collaboration, downtime)
- Better flow and reduced noise or congestion
When we worked with this private client , this philosophy guided the entire project. The client recognised the direct link between workplace design, productivity, and employee wellbeing, and invested in a space that could support both individual focus and team-based work. The outcome? A more energised and engaged workforce, aligned with the company’s culture and goals.
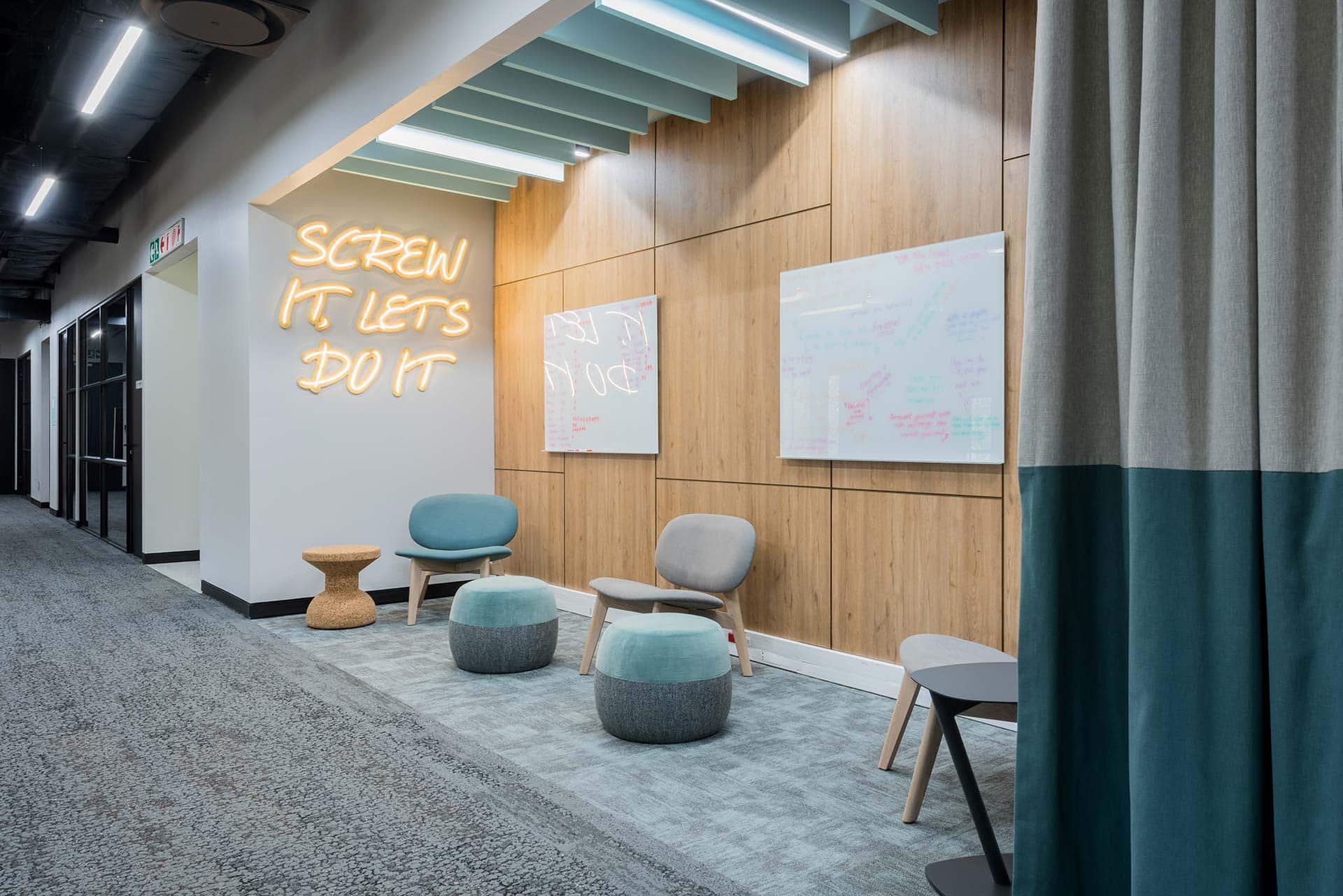
Measuring the ROI
The return on workplace design investments can be tracked across multiple dimensions:
- Cost per employee (pre- and post-fit-out)
- Space utilisation metrics
- Productivity or output indicators
- Retention rates and employee satisfaction surveys
Another strong example of design delivering strategic ROI is our work with PayFast. Following the merger of three companies under the DPO Group, PayFast needed a unified space that could bring together previously separate teams and cultures. Our design solution didn’t just reflect their brand identity — it created a functional, collaborative environment that accelerated integration, strengthened team cohesion, and supported the group’s growth.
Most importantly, an intelligent fit-out gives leadership confidence that their environment supports their people and that spend is aligned with strategy.
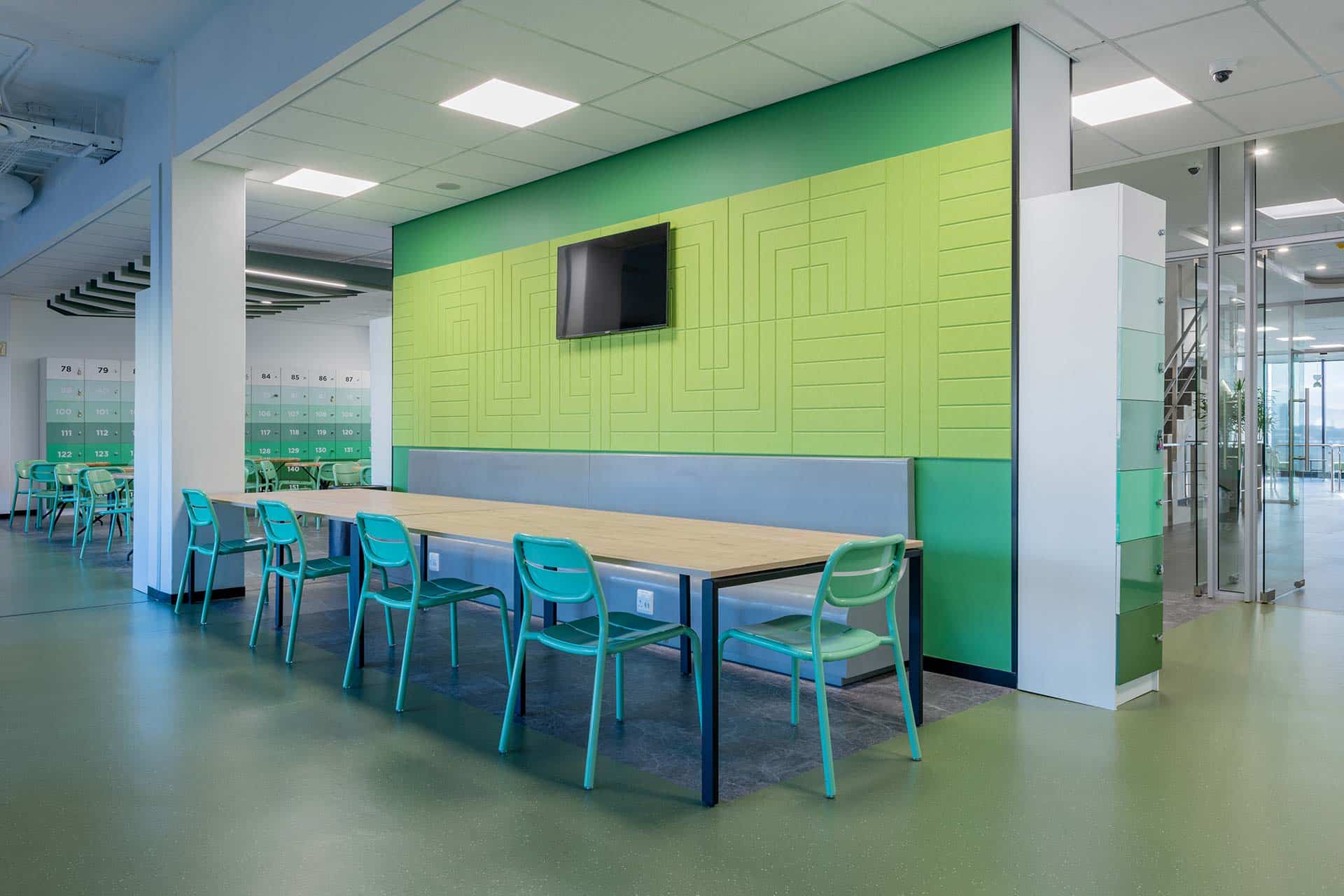
What Kind of Data Should You Be Using?
Before making any layout decisions, it’s essential to understand the types of data that can inform effective office design. This includes utilisation data (e.g. desk occupancy rates, meeting room bookings), employee sentiment (from surveys or interviews), and movement patterns (such as heat maps or sensor-based tracking). Even HR metrics, such as absenteeism or turnover by team, can hint at spatial issues. The goal isn’t to micromanage, but to find meaningful patterns that design can solve.
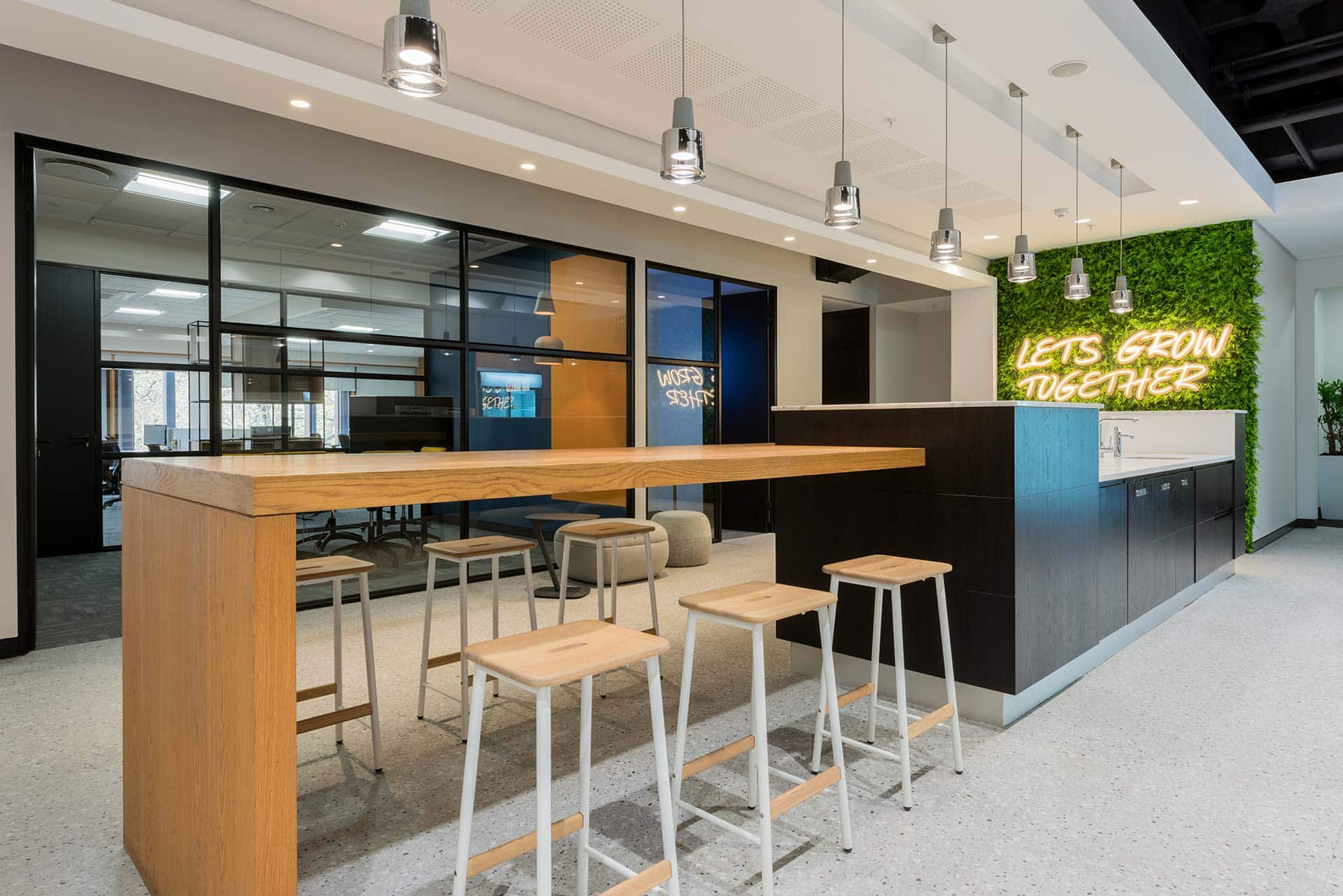
The Cost of Getting It Wrong
Poorly designed offices aren’t only inefficient but also expensive. Unused desks, oversized meeting rooms, or echoing break areas all represent wasted square metres. Beyond the financial impact, poor layouts can lead to frustrated staff, increased turnover, and even a reduced brand perception. Design mistakes also incur higher costs to rectify later. That’s why it pays to get it right the first time, using data to avoid assumptions and ensure that the environment serves the people in it.
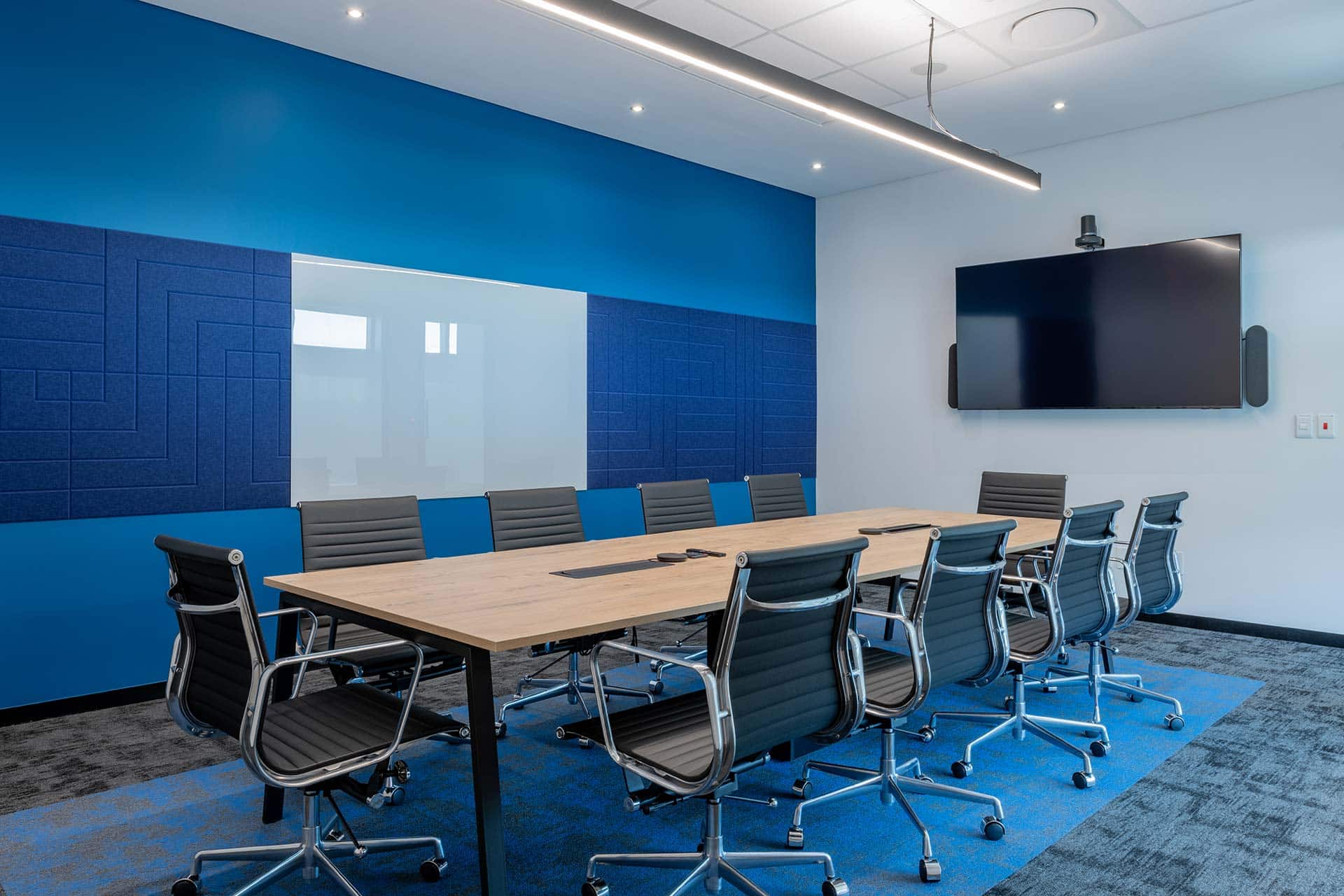
Final Thought
Data-driven design isn’t about turning the office into a spreadsheet. It’s about making sure every decision – from desk placement to breakout zones – is rooted in purpose and performance. When design aligns with data, ROI follows.
For organisations navigating hybrid work, rapid growth, or restructuring, the workplace can be a catalyst, not just a cost centre. By putting people and data at the centre of design, businesses can unlock real returns in performance, wellbeing, and brand value.
See how we’ve helped other clients succeed – explore Success Stories, Best Practices, or Talk to Our Experts.
