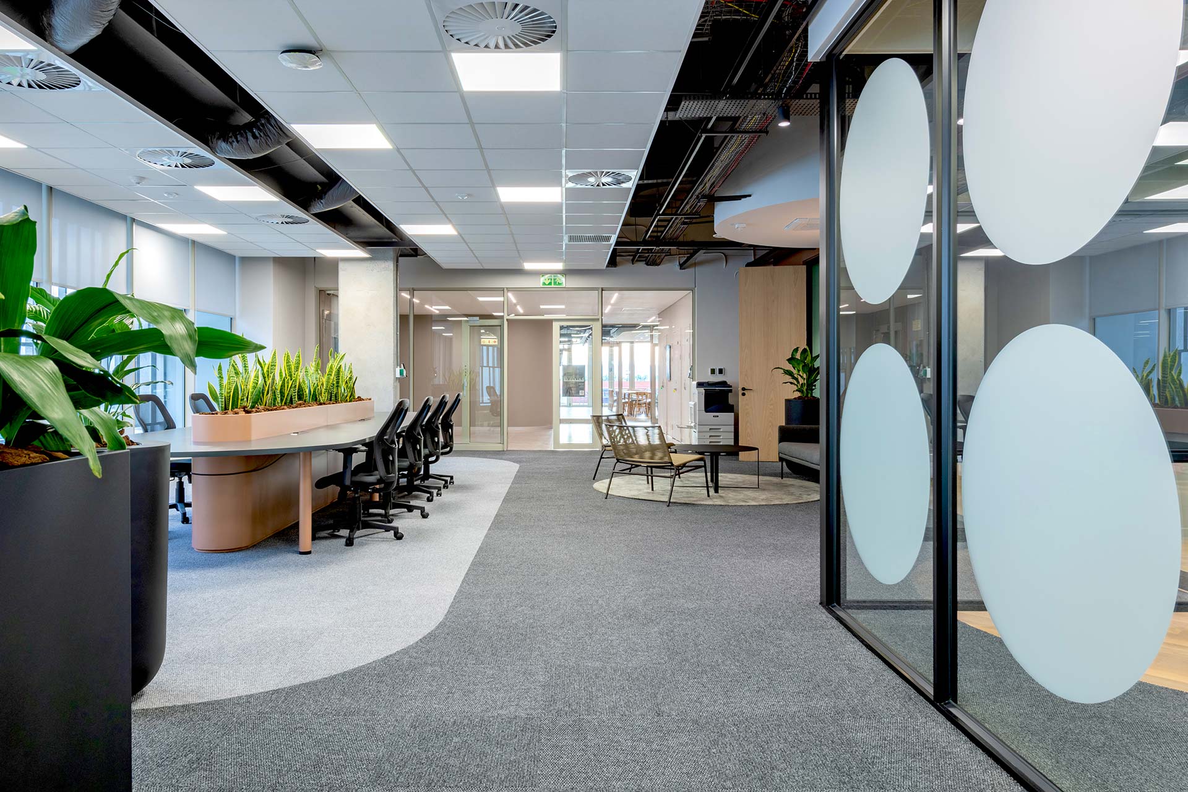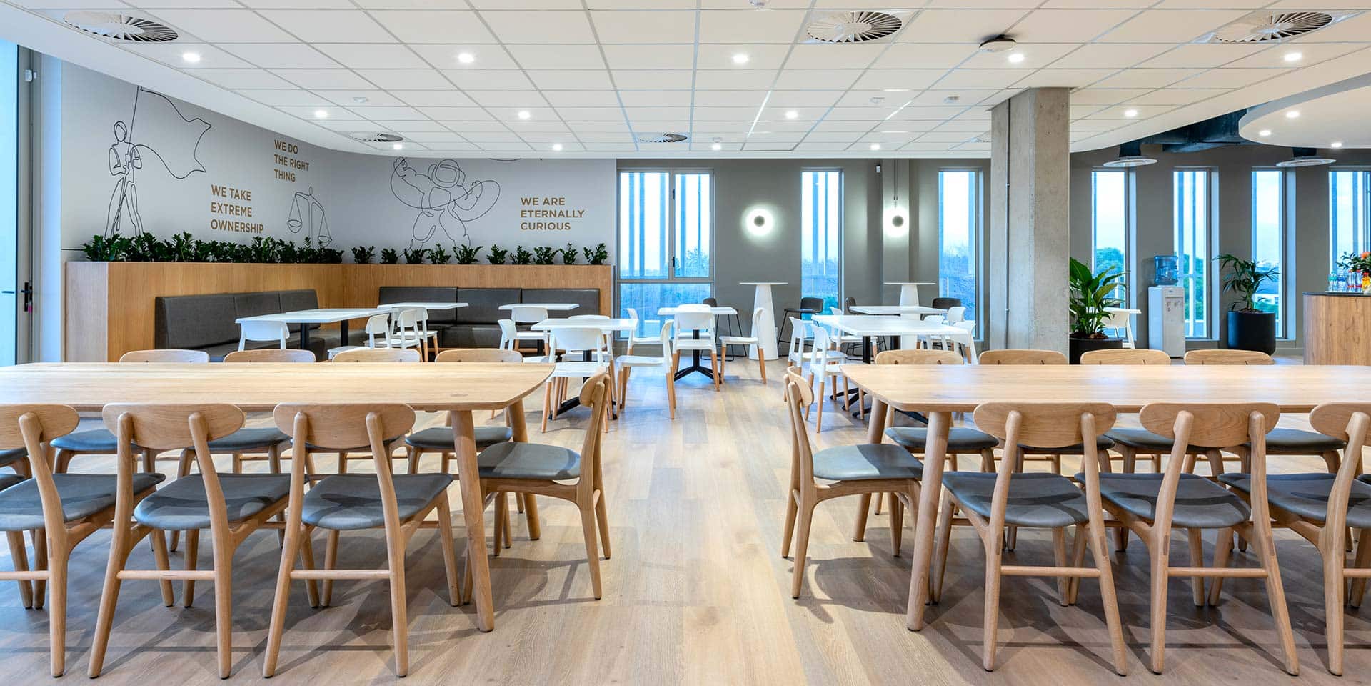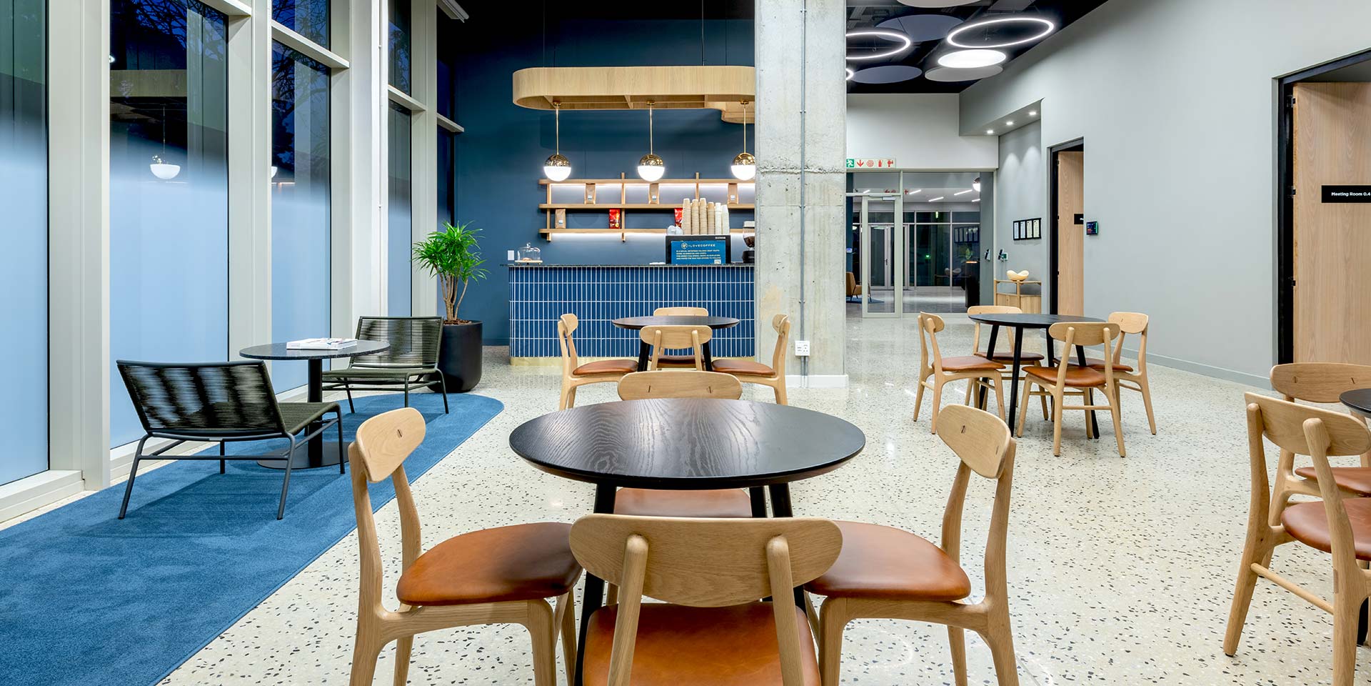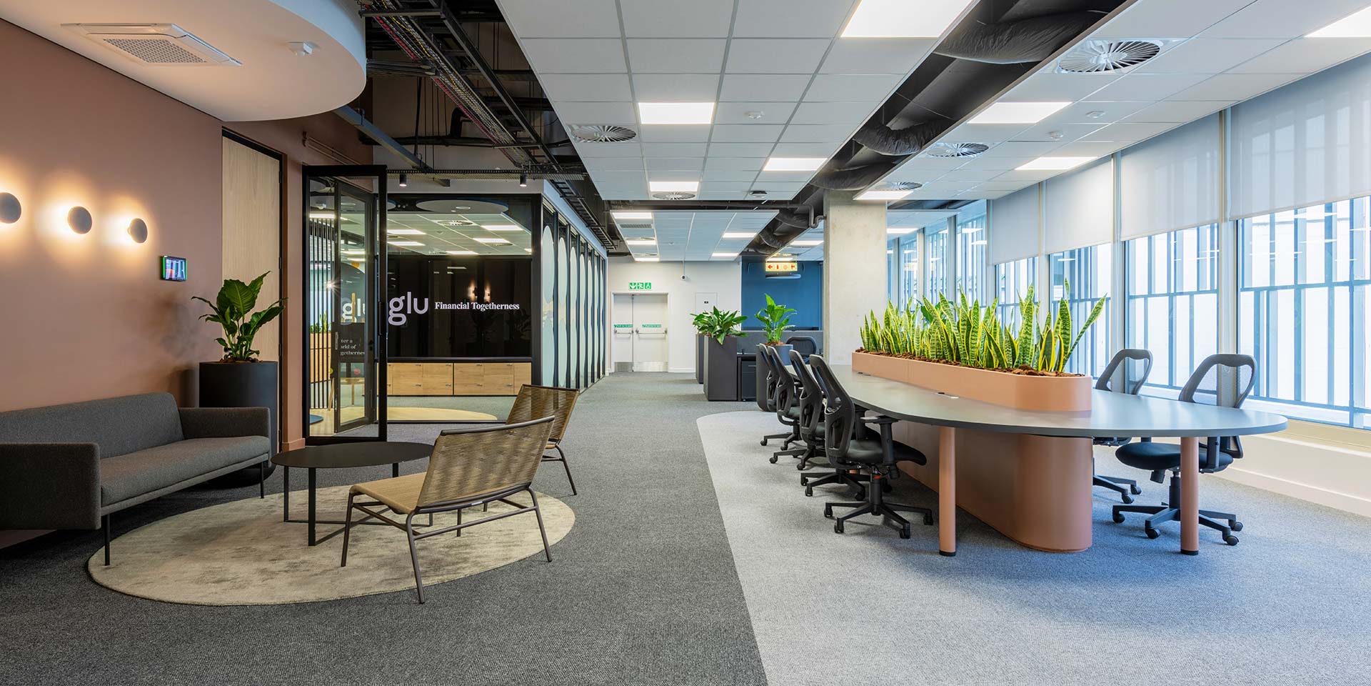PPS
A Sophisticated Hub for Financial ProfessionalsCape Town
For PPS, a financial services company dedicated to graduate professionals, Trend Group designed a sophisticated and member-centric headquarters. The workspace is professional and timeless, featuring a multi-volume atrium, high-quality finishes, and a design that inspires trust and confidence. The campus includes a variety of amenities, from a modern canteen to state-of-the-art conference facilities, creating a holistic and supportive environment for both employees and the professionals they serve.
For a company built on the ethos of mutuality, PPS needed a workspace that could reflect the gravitas of a financial institution and the warmth for a community of employees. Trend Group was brought in to design and build their new 4,200m² headquarters in Newlands, Cape Town – a space where clients who own the mutual business feel welcomed, and employees feel at home.
Purposeful Design, Seamless Delivery
Tasked with end-to-end design and fit-out, Trend worked closely with the PPS leadership team from day one. Through in-depth consultations with heads of department, the design process was shaped by real, human insight, not assumptions. The result is a workplace that reflects the diverse needs of professionals across various teams and the unique structure of PPS itself.
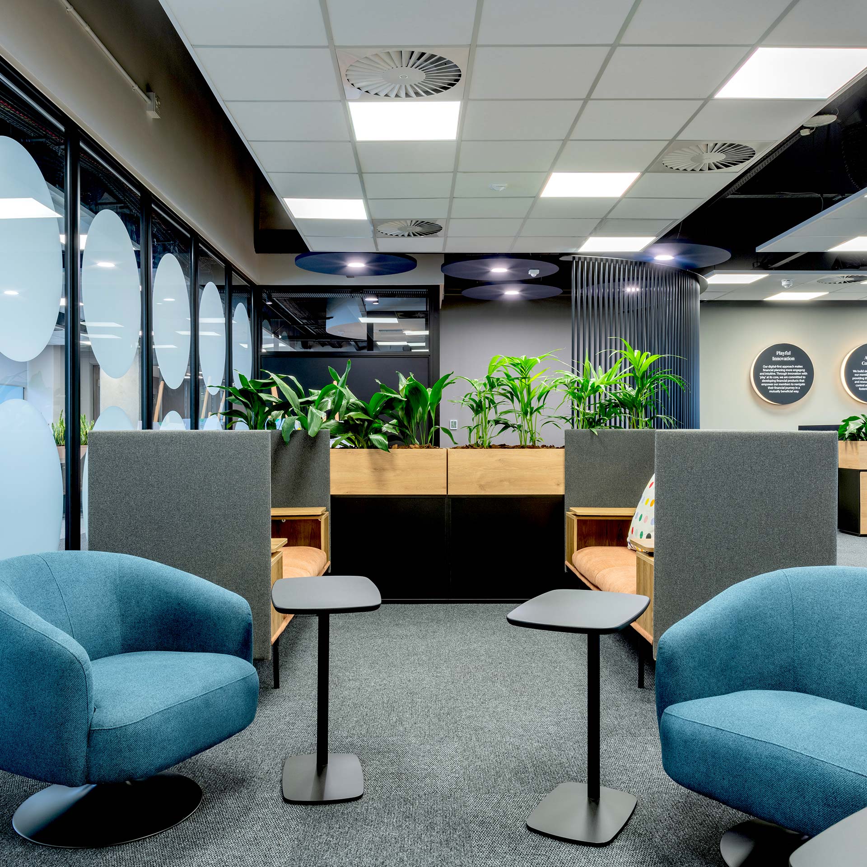
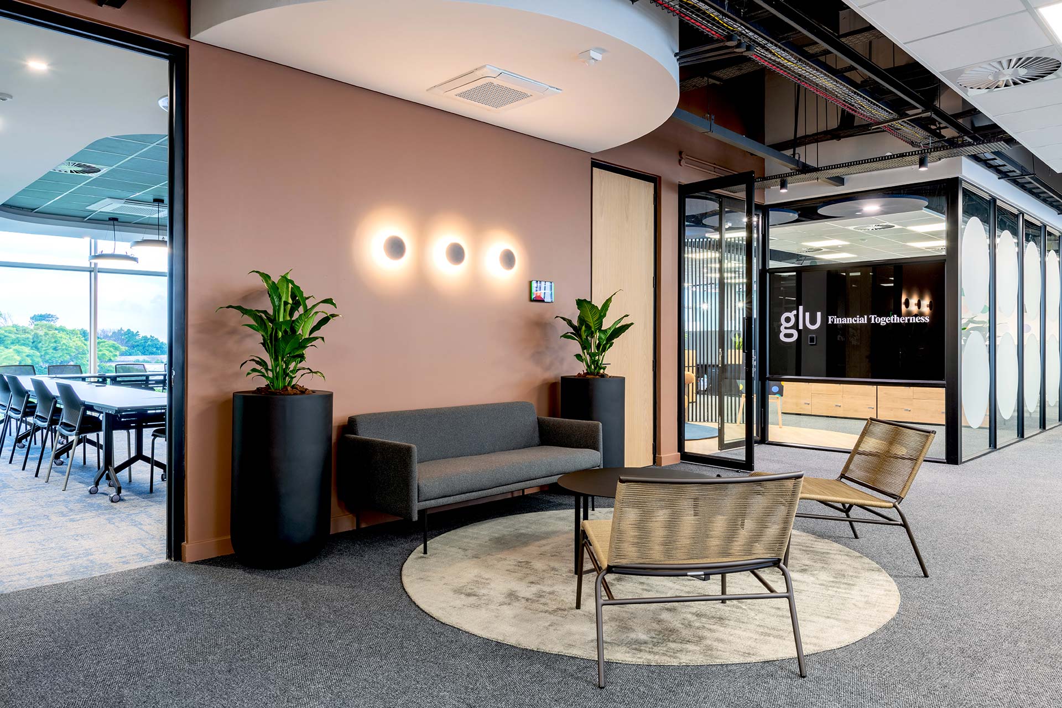
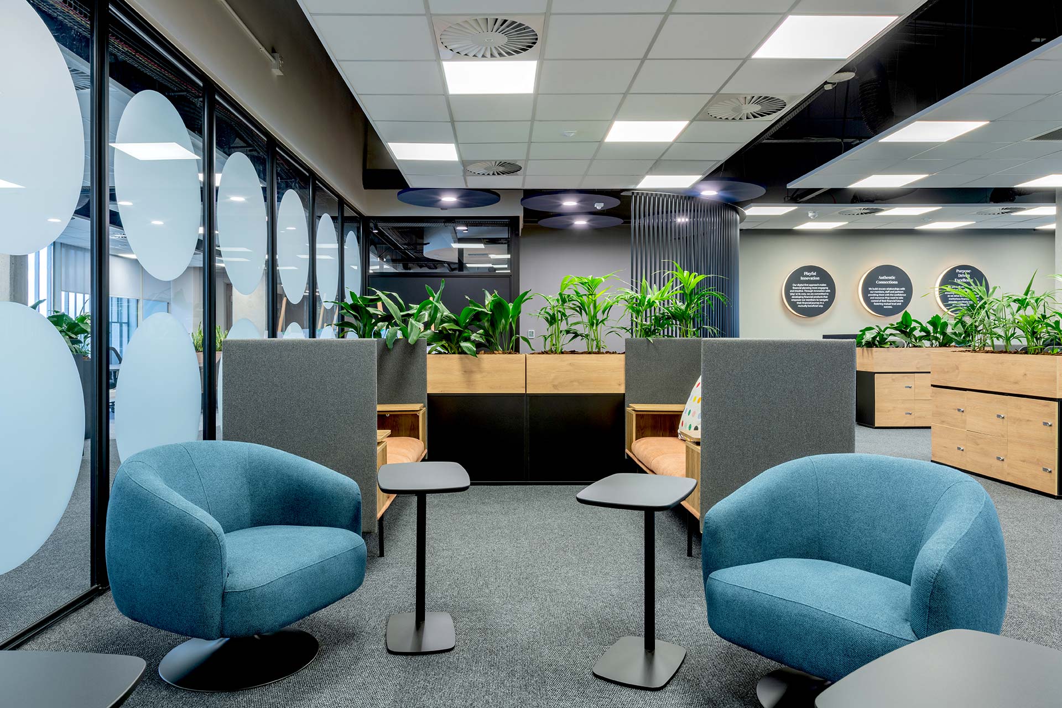
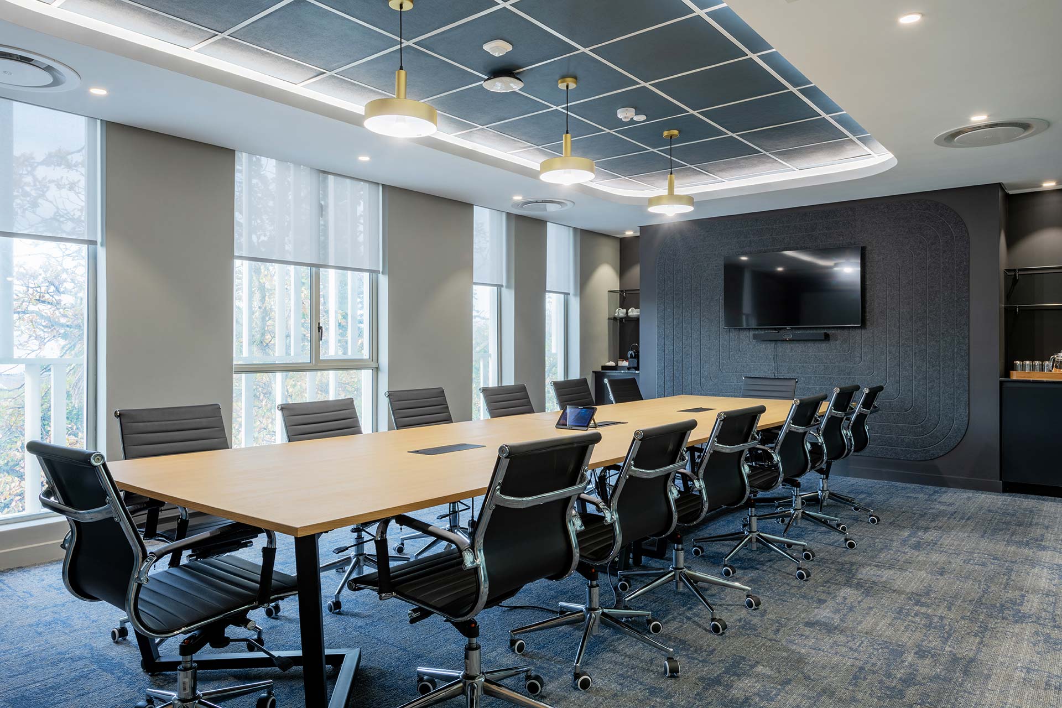
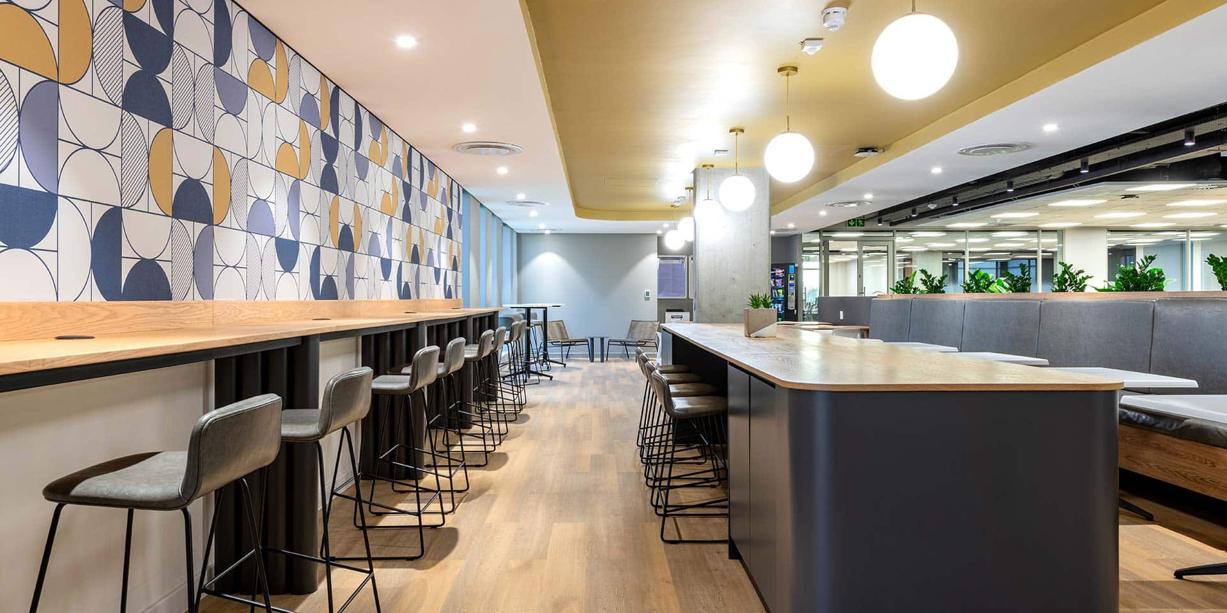
Professional, Yet Personal
The design concept balances corporate confidence with approachability. Every zone was intentionally curated – from private client suites to collaborative team areas – to reflect a space that feels both aspirational and accessible. While rooted in PPS’s brand identity, the corporate palette was softened to complement a more organic material direction: warm timber tones, lush greenery, and expansive external views of trees provide a grounding connection to nature.
Volume, Texture, and Tone
On the ground floor, soaring volumes define the client-facing experience. But height is used with restraint, creating a sense of openness without feeling cold. A cosy coffee bar anchors the reception area, while bespoke boardrooms and training rooms offer comfort, clarity, and discretion. Acoustic performance was carefully considered throughout, with material selections that mute noise while elevating the atmosphere.
Across the space, contrast plays a key role. Brass and natural stone lend a sense of refinement, offset by the tactile honesty of polished concrete and timber. The layering of finishes – smooth, raw, soft, and sleek – reflects the nuanced world of financial services: technical yet human, rigorous yet relational.
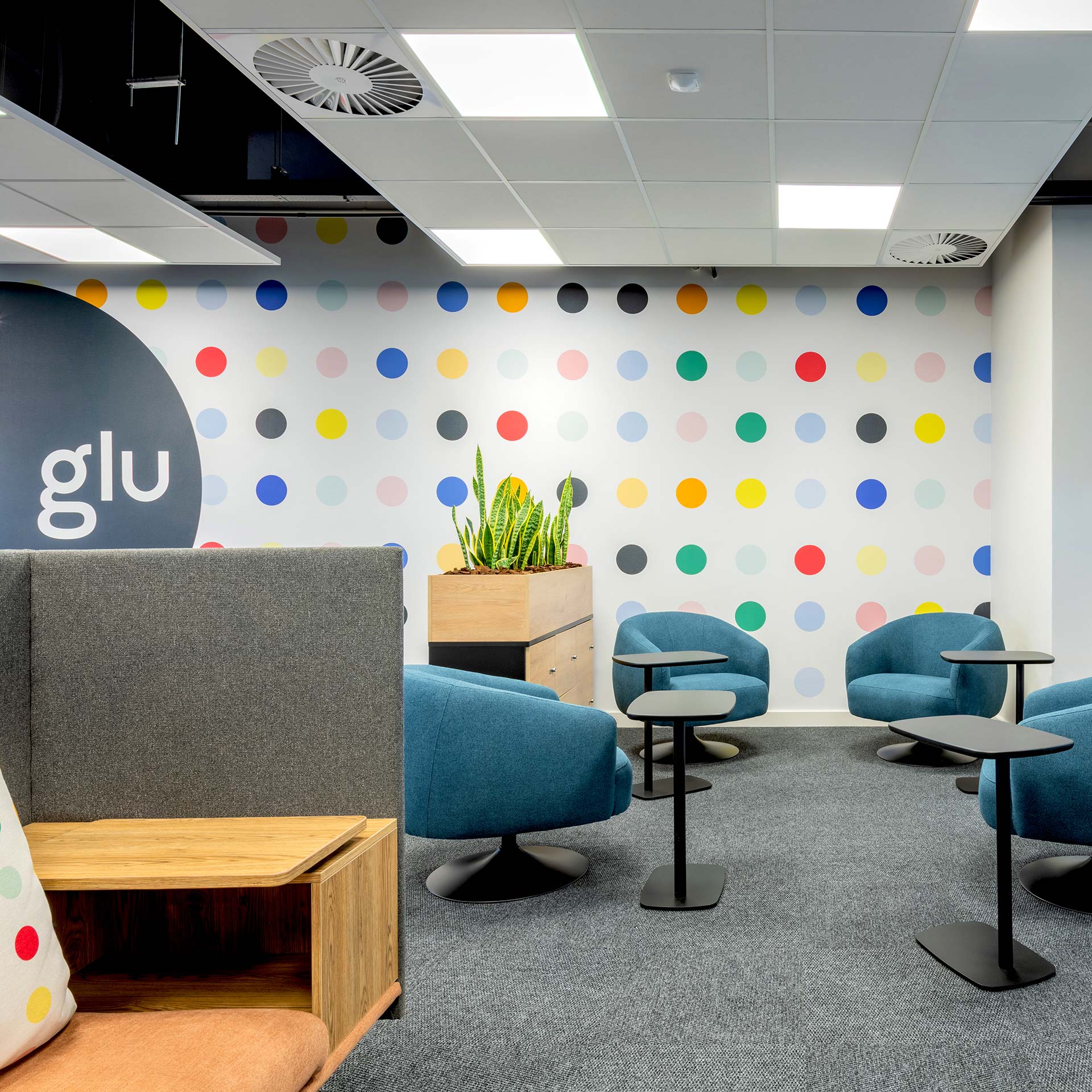
Built for Belonging
For PPS, belonging doesn’t stop at a well-designed desk or a quiet meeting pod. It’s about creating an environment where their staff feel seen, supported, and able to bring their whole selves to work.
Employees have access to a fully equipped on-site gym, encouraging movement and balance during the workday. A cafeteria on-site offers both convenience and community, with fresh, nourishing meals served in a space designed for social connection and pause.
A dedicated wellness room offers employees a calm, private space to rest, reset, or manage personal health needs. It’s also been sensitively designed to accommodate breastfeeding and pumping mothers, providing dignity and privacy without detachment from the workplace.
A serene, purpose-built multifaith room invites quiet reflection, prayer, or meditation, honouring the diversity of the PPS team. And for moments of fresh air or informal catch-ups, the rooftop balcony offers sweeping views over the surrounding area.
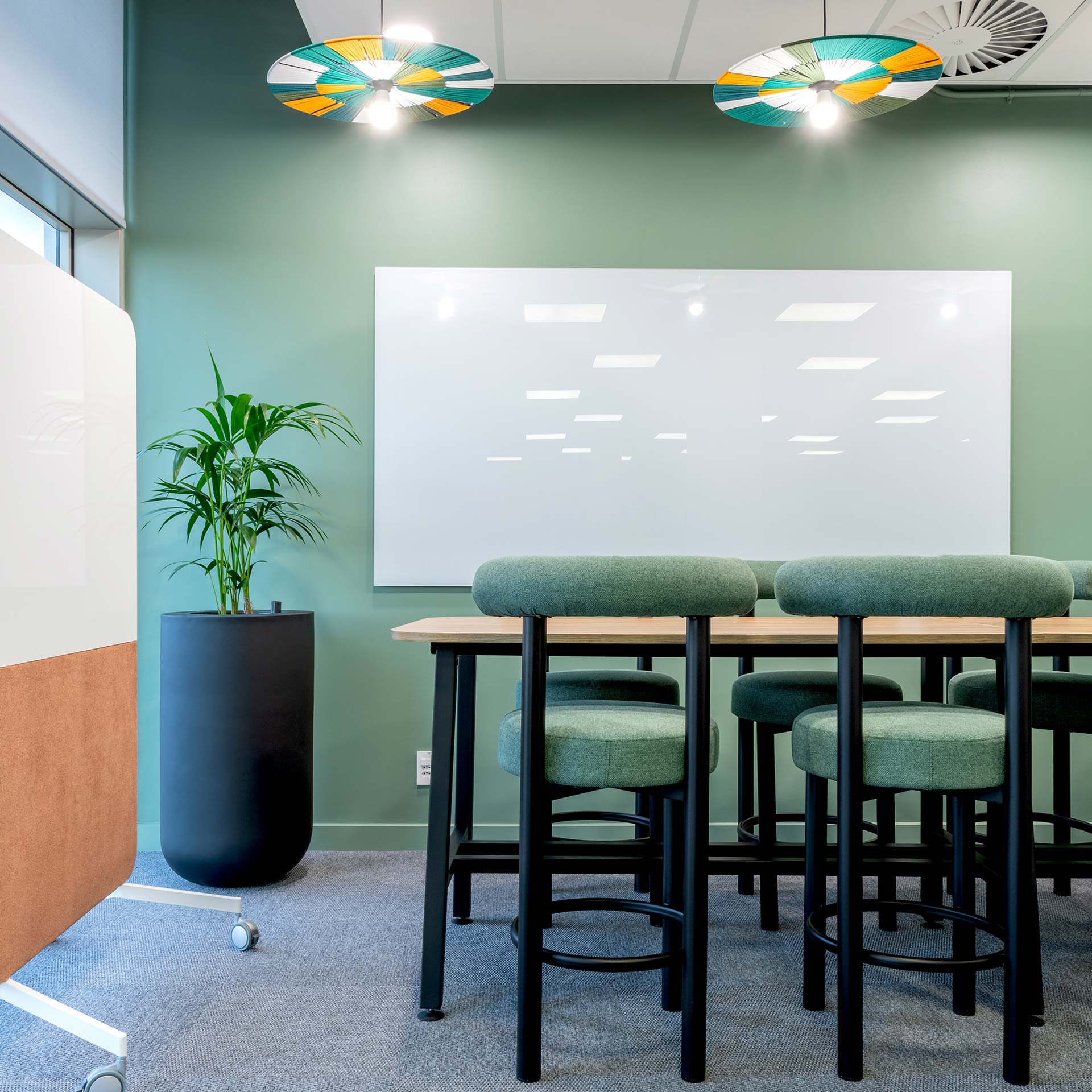
Collaboration from Foundation to Finish
While the building shell was still being finalised, Trend worked closely with the landlord’s professional team to ensure timelines aligned. Regular collaboration, open channels, and mutual trust helped navigate inevitable shifts in program without compromising on quality or delivery.
Responsible Design, Local Impact
Though the interior fit-out did not pursue official certification, it was designed with sustainability in mind. Fixtures were aligned with green principles: LED lighting, motion sensors, and water-saving sanitary fittings were standard throughout. All desks were locally manufactured, and many other furniture pieces were sourced from South African designers and makers, reinforcing PPS’s commitment to operating as a business rooted in sustainability.
